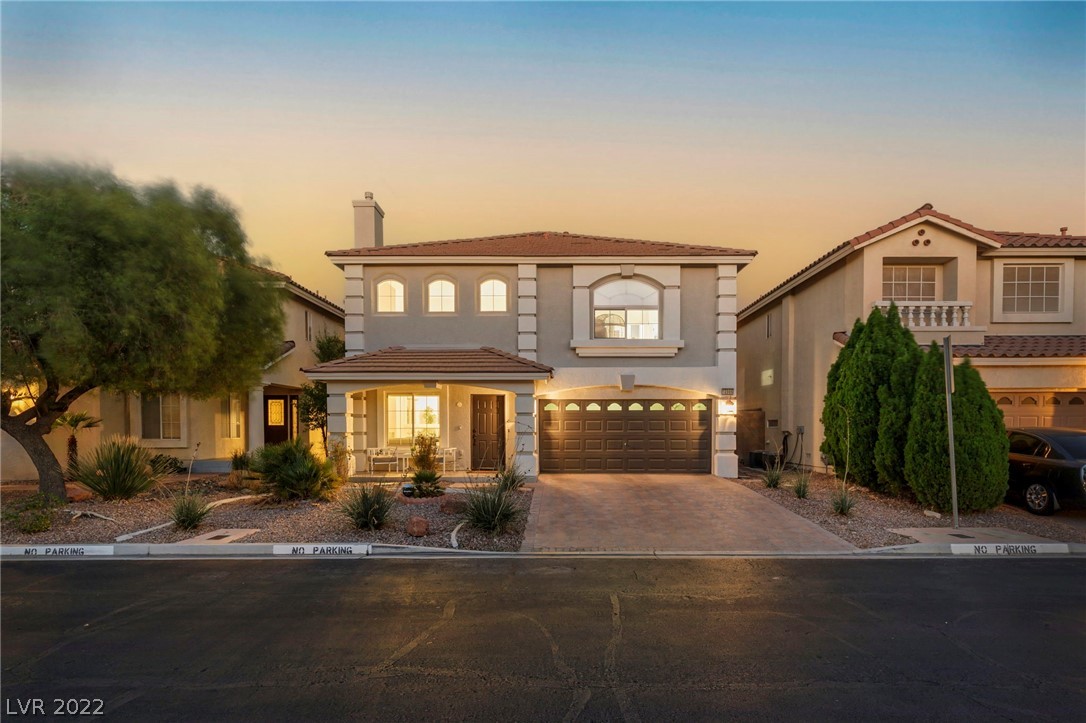10986 Fintry Hills Street Las Vegas, Nevada 89141
MLS #: 2443070
$ 560,000.00
Type
Residential
Year Built
2004
Size
3,008 sq/ft
Price sq/ft
$ 189.49
Bedrooms
4
Bathrooms
2
Pool
No
Jacuzzi
No
About This Property
10986 Fintry Hills Street Las Vegas, Nevada 89141
Gorgeous 4-bedroom, 3-bathroom Guard Gated home in the sought after community of Southern Highlands. This property offers 3,008 sq ft of living space and a lot size of 4,356 sq ft. Your family and loved ones will enjoy the bright and spacious home perfect for gatherings and entertaining! Beautiful floor to ceiling fireplace welcomes you into the home. The kitchen features include beautiful marble counter tops and large island, custom cabinets, stainless steel appliances that include 3 ovens and a wine refrigerator. The large addition to the home can be utilized as it suits your lifestyle.. movie room, play area or family room! Custom roller shades on the windows that provide plenty of natural lighting. Garage features two electric car charging ports and epoxy flooring. Solar panels will be paid off by Seller at closing over $37k value. and 2 nest thermostats. Enjoy the private backyard under the bistro lights. Home is on a Cul-de-sac. Easy freeway access. Schedule a showing today!Additional Information
- Laundry Features: Gas Dryer Hookup, Laundry Room, Upper Level
- Flooring: Carpet, Laminate, Tile
- Cooling: Central Air, Electric
- Exterior Features: Porch, Patio, Private Yard
- Security Features: Security System Leased, Gated Community
- Appliances: Built In Gas Oven, Double Oven, Dishwasher, Gas Cooktop, Disposal, Gas Range, Microwave, Refrigerator, Wine Refrigerator
- County Or Parish: Clark County
- Elementary School: Stuckey, Evelyn, Stuckey, Evelyn
- Subdivision Name: Royal Highlands At Southern Highlands
- Fencing: Brick, Back Yard
- Association Amenities: Gated, Guard, Security
- Parking Features: Epoxy Flooring, Garage Door Opener, Inside Entrance
- Heating: Central, Gas
- Direction Faces: West
- Construction Materials: Block, Stucco
- Middle Or Junior School: Tarkanian
- View: None
- High School: Desert Oasis
- Interior Features: Ceiling Fans, Window Treatments, Programmable Thermostat
- Patio And Porch Features: Patio, Porch
- Utilities: Underground Utilities
- Fireplace Features: Electric, Family Room
- Window Features: Window Treatments
- Garage Spaces: 2
- Green Energy Efficient: Solar Panels
- Lot Features: Desert Landscaping, Landscaped, Rocks, Synthetic Grass, Item14 Acre
- Lot Size Square Feet: 4356
- Architectural Style: Two Story
Fill out the form and we'll be in touch soon!















































