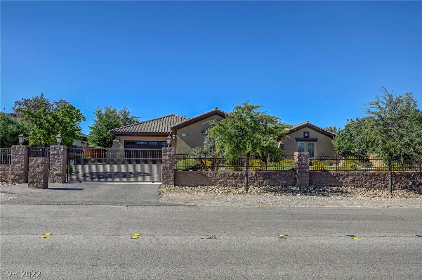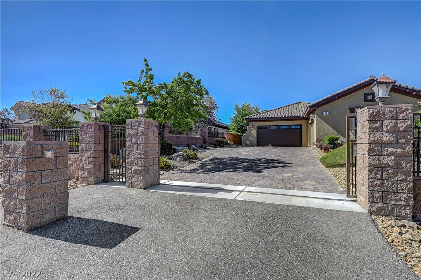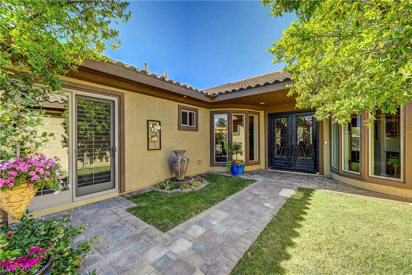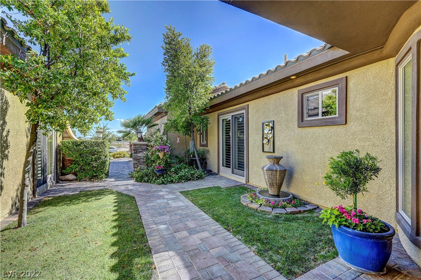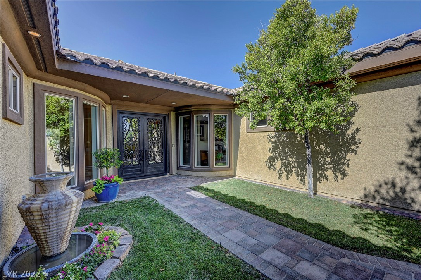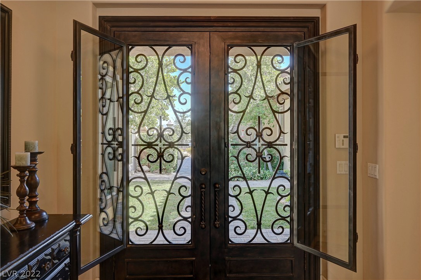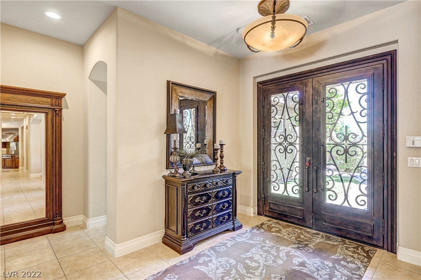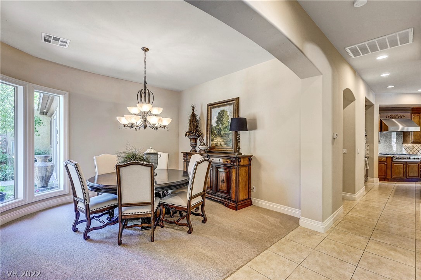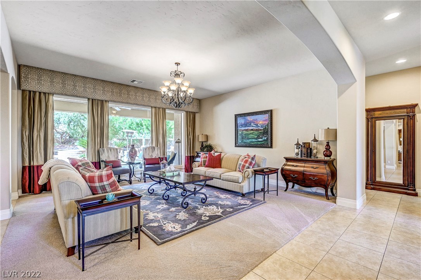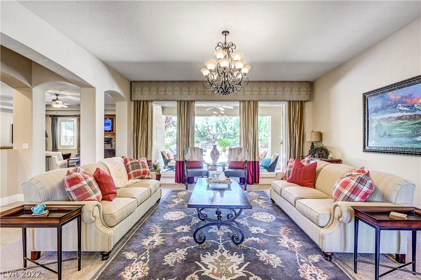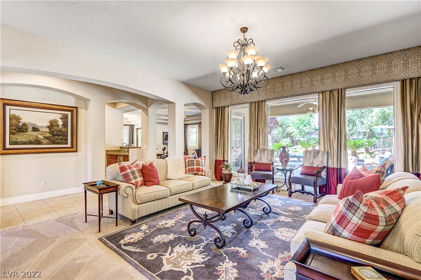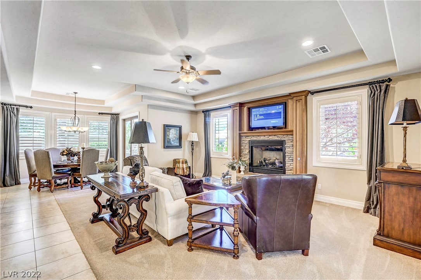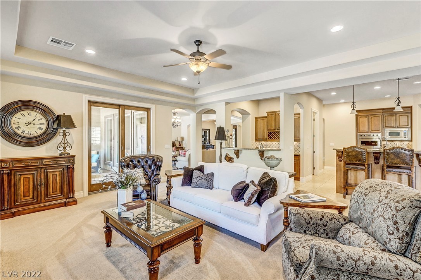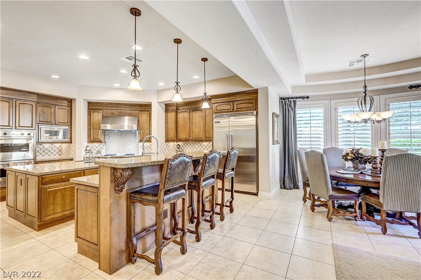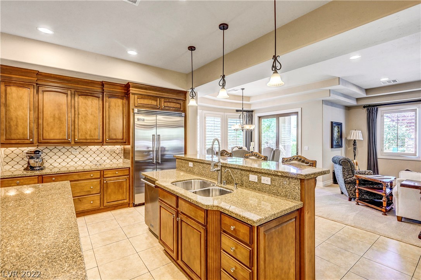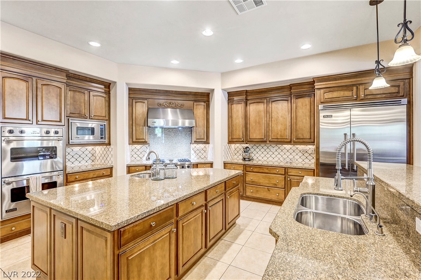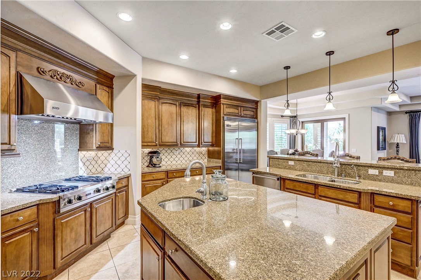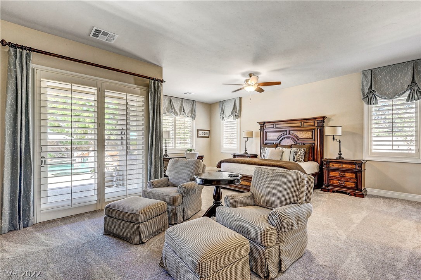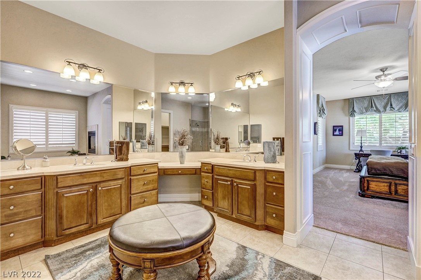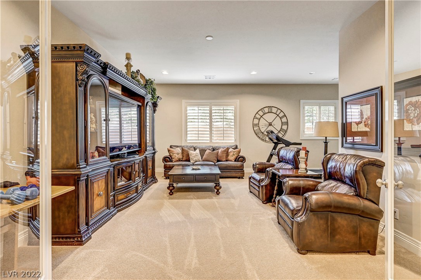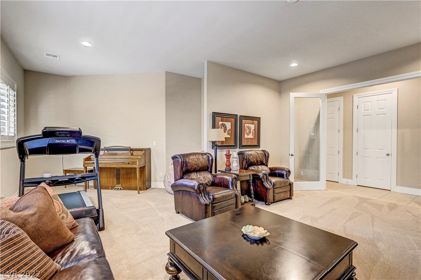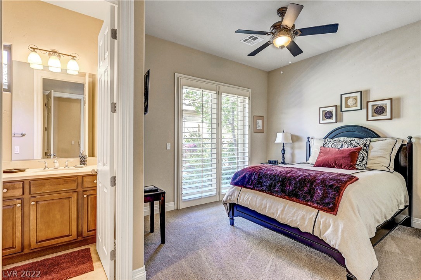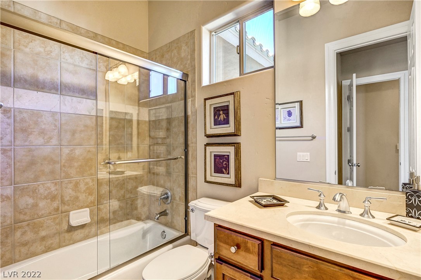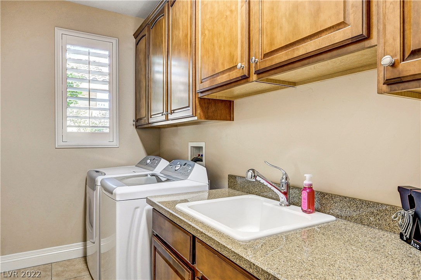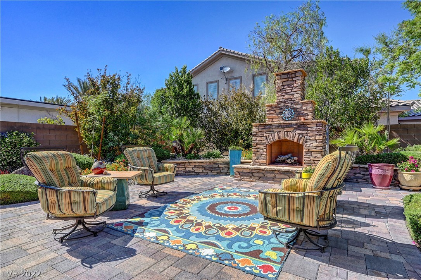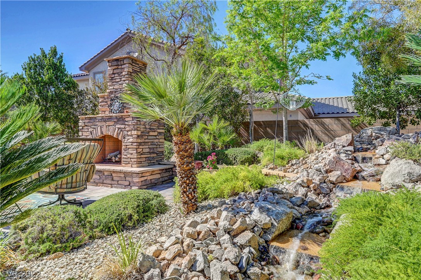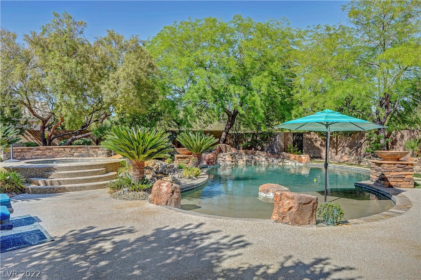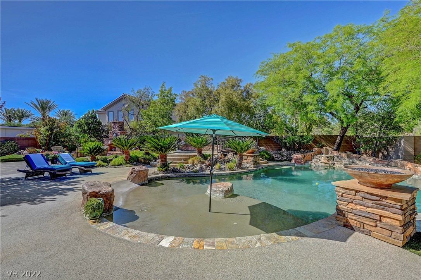3428 West Agate Avenue Las Vegas, Nevada 89139
MLS #: 2398695
$ 1,280,000.00
Type
Residential
Year Built
2007
Size
4,410 sq/ft
Price sq/ft
$ 292.52
Bedrooms
4
Bathrooms
4
Pool
Yes
Jacuzzi
Yes
About This Property
3428 West Agate Avenue Las Vegas, Nevada 89139
Extraordinary single story home, 4 bedrooms and 4.5 baths, den/with fireplace and a great room. Formal dining room to the left when you walk through the beautiful iron/glass front doors. Kitchen has all viking appliances, breakfast bar, large island and custom cabinets. Bar area has wine fridge and ice machine. Large master bedroom has sitting area and brand new carpet. Each bedroom has its own private bath. Beautiful landscaped backyard with jacuzzi, swimming pool with beach entry ,two rippling streams, fireplace and fire pits. Full stub out for casita or outdoor kitchen pergola. Pavers in the driveway, front and back yard. Private gate to the 1/2 acre, corner lot! Water heater and water conditioner replaced in the last 4 months. Viking dishwasher replaced May 2022.Additional Information
- Laundry Features: Cabinets, Main Level, Laundry Room, Sink
- Flooring: Carpet, Tile
- Cooling: Central Air, Electric, Item2 Units
- Exterior Features: Barbecue, Courtyard, Patio, Private Yard, Sprinkler Irrigation
- Security Features: Prewired, Security System Owned
- Appliances: Some Gas Appliances, Built In Electric Oven, Double Oven, Dryer, Dishwasher, Gas Cooktop, Disposal, Gas Dryer, Gas Water Heater, Hot Water Circulator, Microwave, Plumbed For Gas, Refrigerator, Water Softener Owned, Water Heater, Water Purifier, Wine Refrigerator, Washer
- County Or Parish: Clark County
- Elementary School: Ortwein Dennis E S, Ortwein Dennis E S
- Subdivision Name: Windham Hills Estate
- Fencing: Block, Electric, Full, Wrought Iron
- Association Amenities: None
- Parking Features: Exterior Access Door, Epoxy Flooring, Garage, Inside Entrance, Private, Storage
- Pool Features: Gas Heat, In Ground, Private
- Heating: Central, Gas, High Efficiency, Multiple Heating Units, Zoned
- Direction Faces: South
- Middle Or Junior School: Tarkanian
- High School: Desert Oasis
- Interior Features: Bedroomon Main Level, Ceiling Fans, Master Downstairs, Window Treatments
- Patio And Porch Features: Covered, Patio
- Utilities: Underground Utilities
- Fireplace Features: Bedroom, Family Room, Free Standing, Gas, Glass Doors, Multi Sided, Outside
- Window Features: Double Pane Windows, Drapes, Low Emissivity Windows, Plantation Shutters
- Garage Spaces: 4
- Green Energy Efficient: Doors, Windows, H V A C
- Lot Features: Item14to1 Acre Lot, Corner Lot, Drip Irrigation Bubblers, Sprinklers In Rear, Sprinklers In Front, Synthetic Grass, Sprinklers Timer, Sprinklers On Side
- Lot Size Square Feet: 22216
- Architectural Style: One Story
Fill out the form and we'll be in touch soon!
