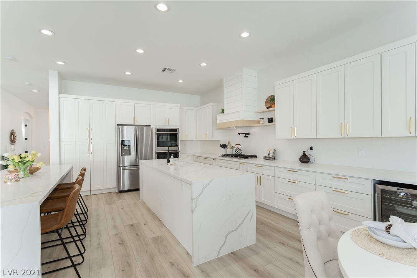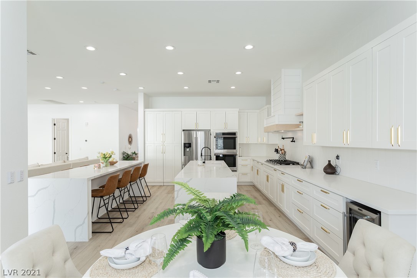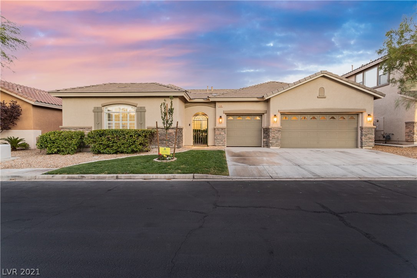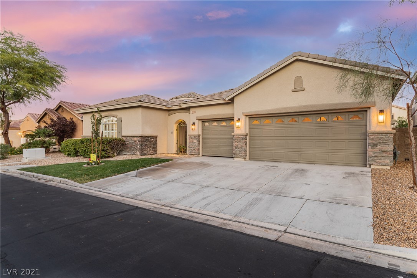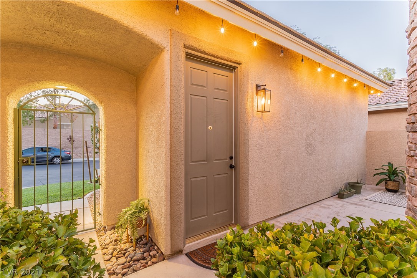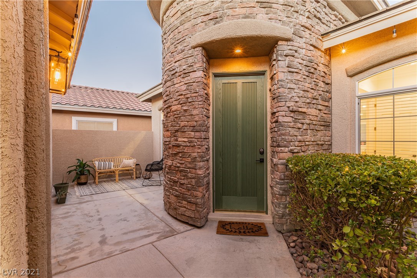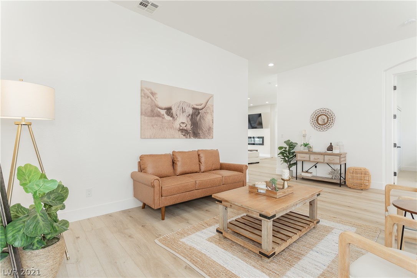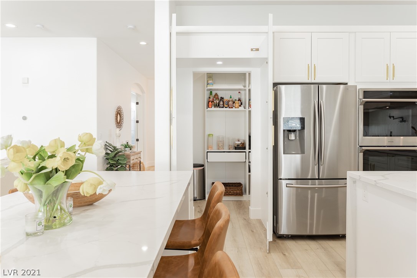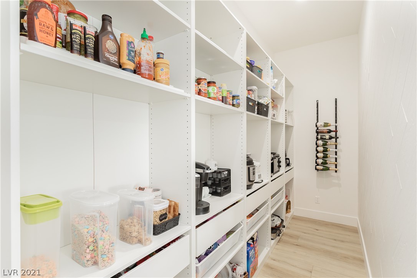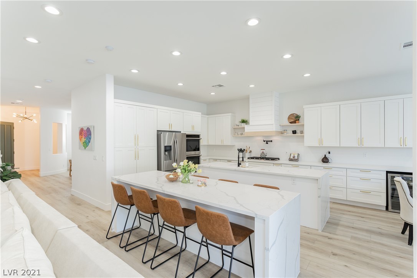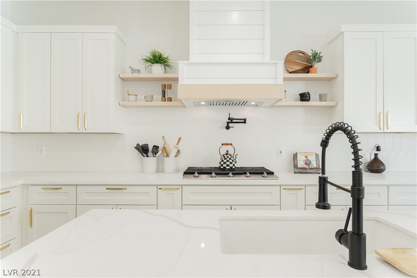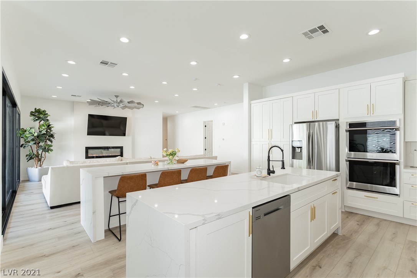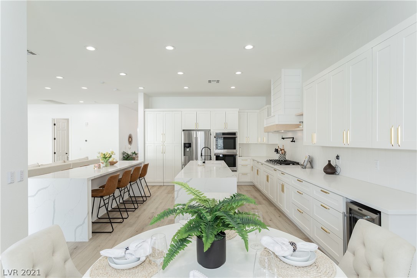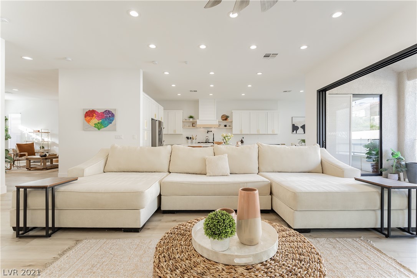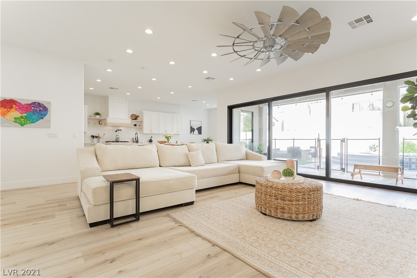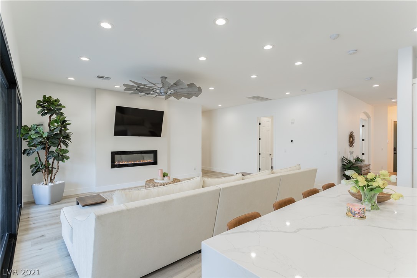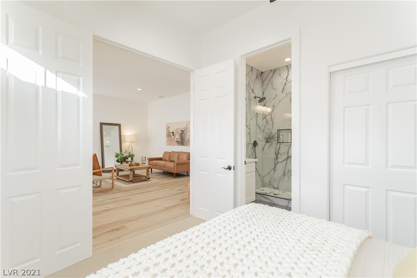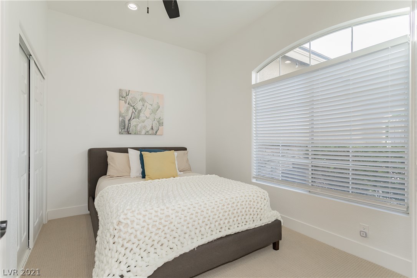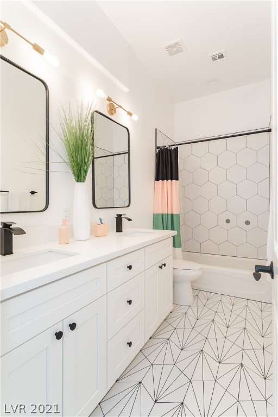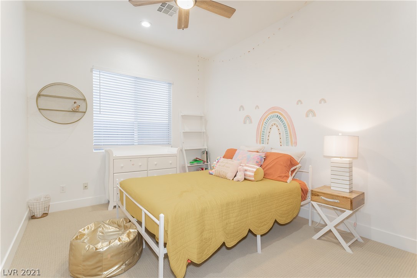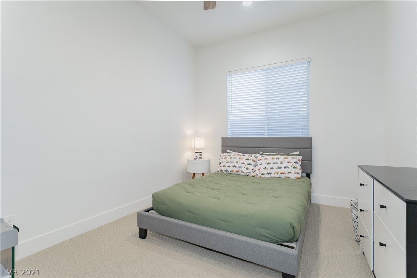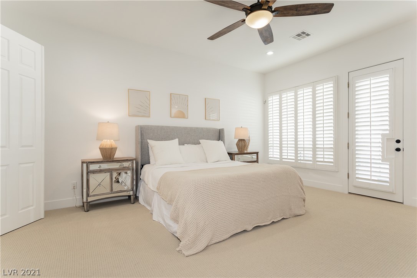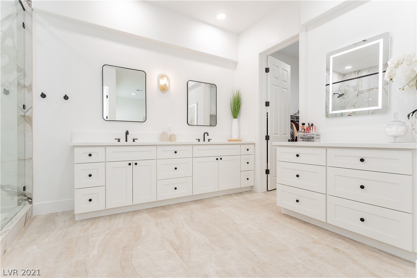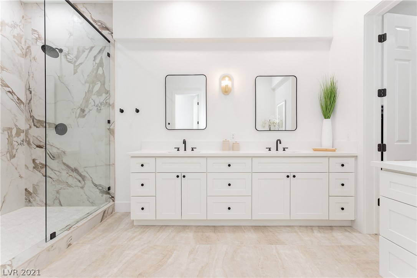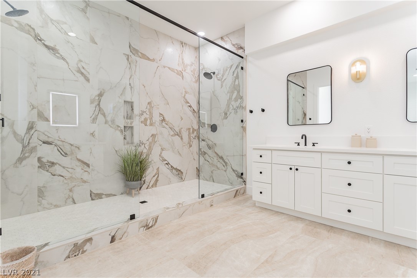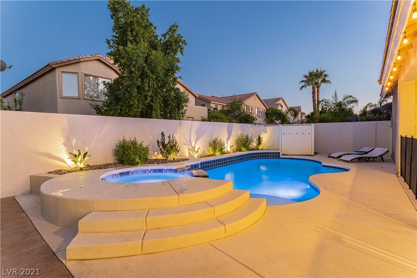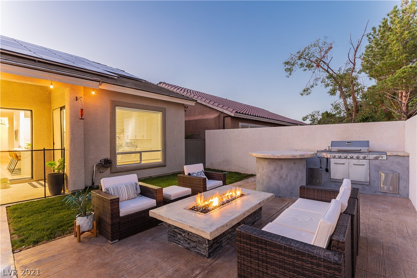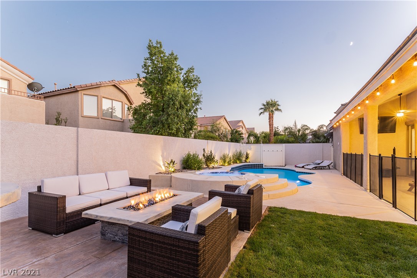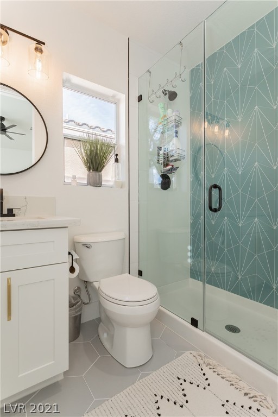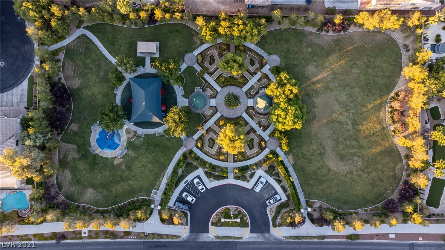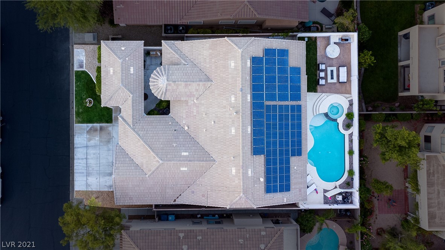10806 Marandola Street Las Vegas, Nevada 89141
MLS #: 2354127
$ 1,000,000.00
Type
Residential
Year Built
2001
Size
3,034 sq/ft
Price sq/ft
$ 360.91
Bedrooms
5
Bathrooms
1
Pool
Yes
Jacuzzi
Yes
About This Property
10806 Marandola Street Las Vegas, Nevada 89141
Coastal Living meets Las Vegas. Step inside this semi-customized home located in the desirable community of Southern Highlands. 3,034 sq foot, 5-Bedrooms, 4-Bath, 12-Foot ceilings, and 3-car garage w/Casita. This home is an entertainers dream that's been completely updated throughout. Interiors feature a soft crisp palette w/clean lines and beautiful backyard. Custom kitchen w/ two oversized waterfall islands, quartz countertops, dual ovens and *secret large walk in butler's pantry! Head outside through 18 ft sliders which open from both sides. Backyard has custom firepit, grill &pool/spa. Spacious master bedroom w/ large windows to bring in natural light. Inside the luxurious renovated bathroom, oversized shower w/ dual shower heads. Separate vanity and large walk in closet. The remodeled casita has a separate entry w/ gated courtyard, newly added kitchenette & updated bathroom. Perfect for mother-in-law suite or renter. Don’t miss out on this captivating home, schedule a tour today!Additional Information
- Laundry Features: Cabinets, Main Level, Laundry Room, Sink
- Flooring: Carpet, Laminate, Tile
- Cooling: Central Air, Electric, Item2 Units
- Exterior Features: Builtin Barbecue, Barbecue, Courtyard, Dog Run, Patio, Private Yard, Sprinkler Irrigation, Water Feature
- Security Features: Prewired, Fire Sprinkler System, Gated Community
- Appliances: Built In Gas Oven, Double Oven, Dryer, Dishwasher, Gas Cooktop, Disposal, Gas Range, Microwave, Refrigerator, Water Heater, Wine Refrigerator, Washer
- County Or Parish: Clark County
- Elementary School: Frias Charles & Phyllis, Frias Charles & Phyllis
- Subdivision Name: Southern Highlands
- Fencing: Brick, Back Yard
- Association Amenities: Gated, Jogging Path, Security
- Parking Features: Attached, Garage, Garage Door Opener, Shelves, Storage
- Pool Features: Heated, Pool Spa Combo
- Heating: Central, Gas
- Direction Faces: East
- Middle Or Junior School: Tarkanian
- View: None
- High School: Desert Oasis
- Interior Features: Bedroomon Main Level, Ceiling Fans, Master Downstairs, Window Treatments, Additional Living Quarters
- Patio And Porch Features: Covered, Patio
- Utilities: Underground Utilities
- Fireplace Features: Bedroom, Electric, Family Room
- Window Features: Blinds, Plantation Shutters
- Garage Spaces: 3
- Green Energy Efficient: Solar Panels
- Lot Features: Back Yard, Drip Irrigation Bubblers, Front Yard, Sprinklers In Rear, Sprinklers In Front, Sprinklers Timer, Item14 Acre
- Lot Size Square Feet: 7841
- Architectural Style: One Story, Custom
Fill out the form and we'll be in touch soon!
